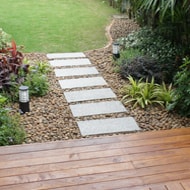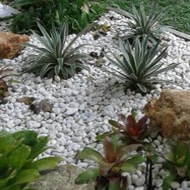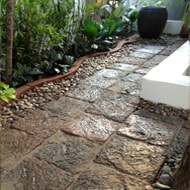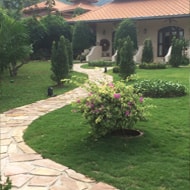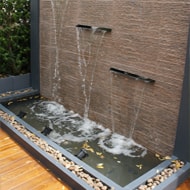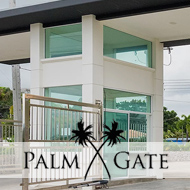KEY: 1. Patterned brick side path and planting, adjacent to main drive. 2. Grassy area and stone slab pathway. 3. Brick terrace and water arrangement with ornamental wall. 4. Raised decking and seating area. 5. Brick pathway and tropical side planting. 6. Tiled area, water feature around walls and sitting area. 7. Thai brick and grass walkway. 8. Domestic area / side planting
This garden is a medium sized residence located in Bangkok. Large areas at the front of the landscape are taken up by driveway, but on both sides colour and foliage have been employed to ensure this urban garden is full of natural garden colour and life.
The front portion of the garden (roadside) is used as a sitting area on the wooden decking, accessible from the front of the property. Privacy is ensured by a 3 metre concrete ornamental wall, and pergola (3), with low-lying water trough, water fountain, and tropical planting.
The garden design also uses a number of different style pathways, and on the grass, stone slabs are inset into the ground, to direct visitors around and into the side section of the garden.
The planned tropical planting is dense, and used to provide privacy from the road and other neighbours, enclosing the garden space and offering shade. The pathway designs together with the tropical planting ensure a unique landscape, and the presence of good sized sitting areas on the eastside and front of the property allow the visitors and owners good opportunity to relax and enjoy.
For professional and cost effective garden design, advice, and installation, email ben@thaigardendesign.com


