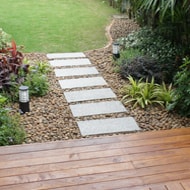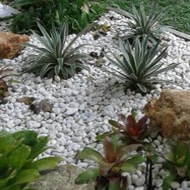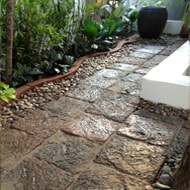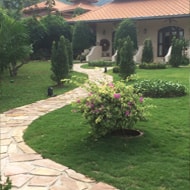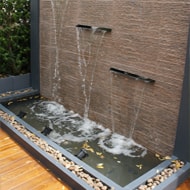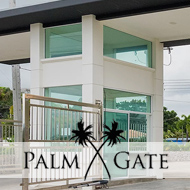This Cha-am based customer required the construction of a large outdoor BBQ Sala, plus an extensive rooftop pergolas, split over three upstairs areas (main roof, two bedrooms) and covering a whopping 200 SQM of space. Stainless Steel Railings for safety, PU Foam Wood imitation Roofing, electrical and downlights plus fans were part of the design brief.
To view the whole project start to finish, check out our video below:
At the ground level, Thai Garden Design were employed to design a large entertainment Sala; joined to the house with a covered walkway. This area is designed for outdoor family dining, with a large floor space, sitting areas and high ceilings.
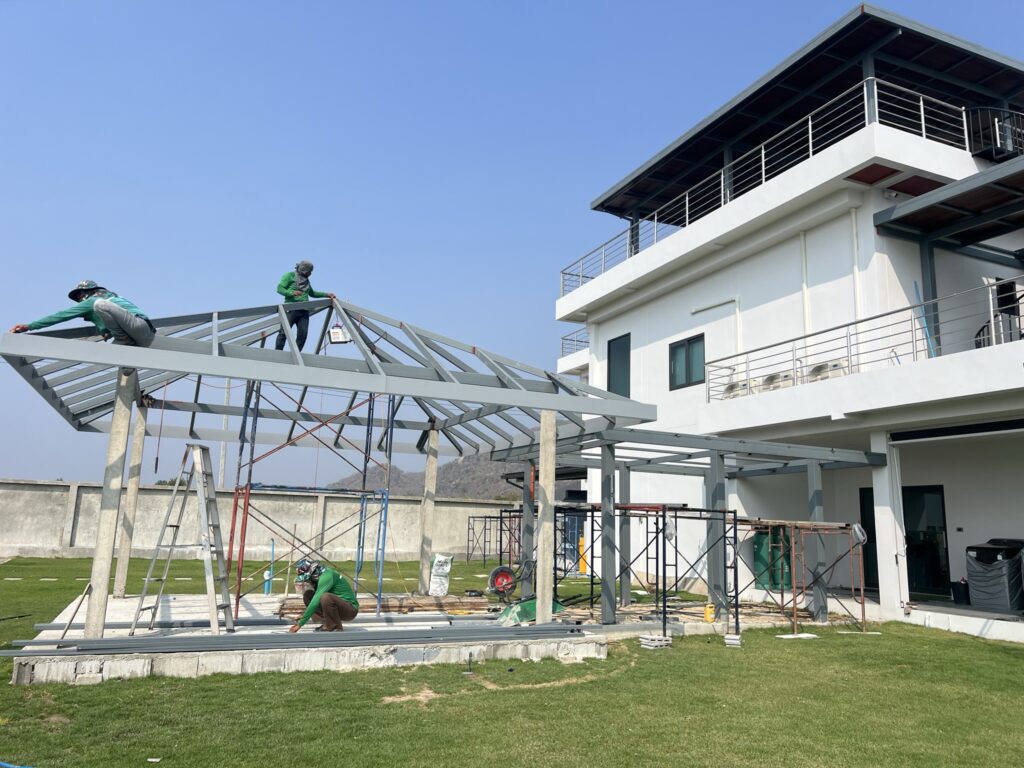
Linking the house to the sala provides seamless movement between the home kitchen and the sala. Perfect for outdoor parties, BBQs and general day to day hosting.

The proposal from our Design Team was to construct a solid steel framework pergola, covering all rooftop spaces across the residence. This would mean x 2 bedroom pergolas, and one large pergola covering the main roof area.
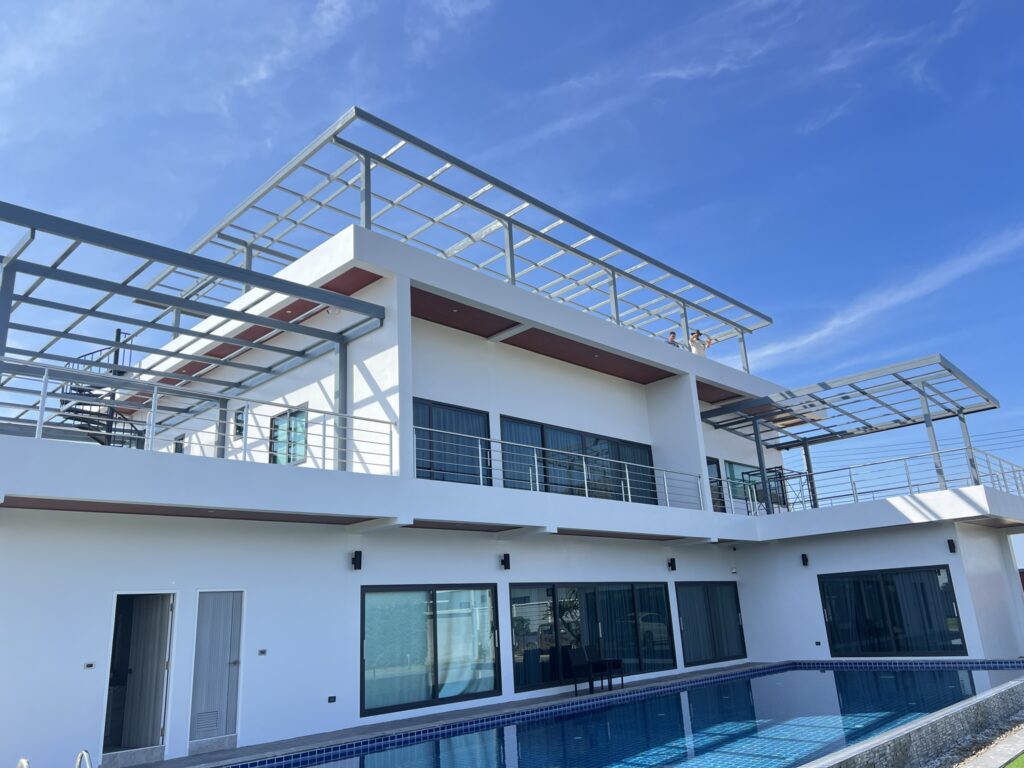
Along with that, the client wanted nice tiles to complement the new design, stainless railings on all sides, for safety, a spiral staircase (leading to the very top floor) plus extensive fans and lighting so the areas could be enjoyed in the evening.
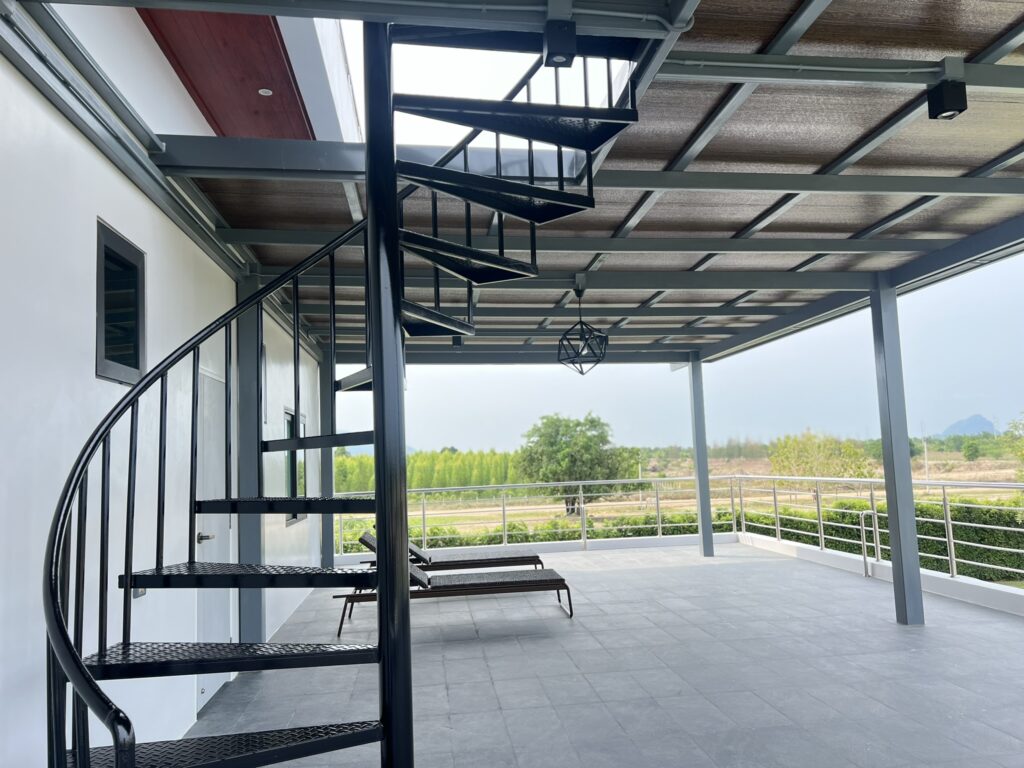
The team’s first task was to crane lift all the materials onto the roof, and build a safe and study scaffolding towers. For periods of time, the team members would be working on top of a unrailed roof, sometimes with high winds, and so safety precautions were paramount for the first few weeks until railings were installed as a priority!
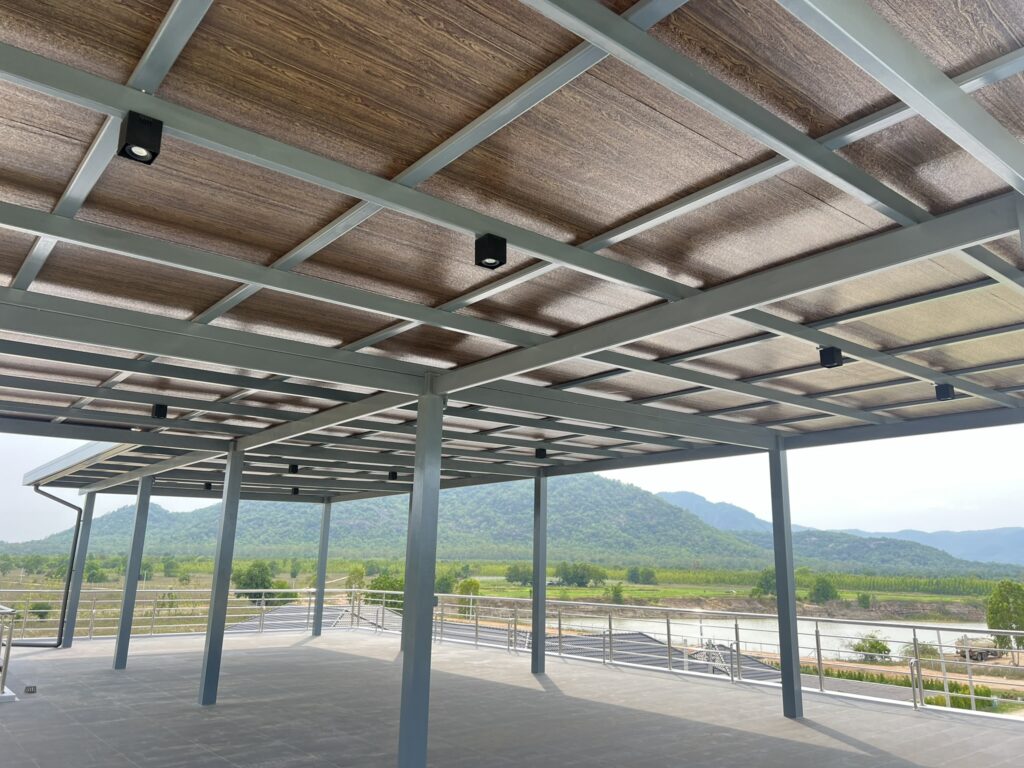
The steel were securely bolted to the roof of the home, with checks being made with the original contractor about roof bearing loads etc. The team had to ensure that, in high winds, the columns and roofing material were strong enough to withstand.
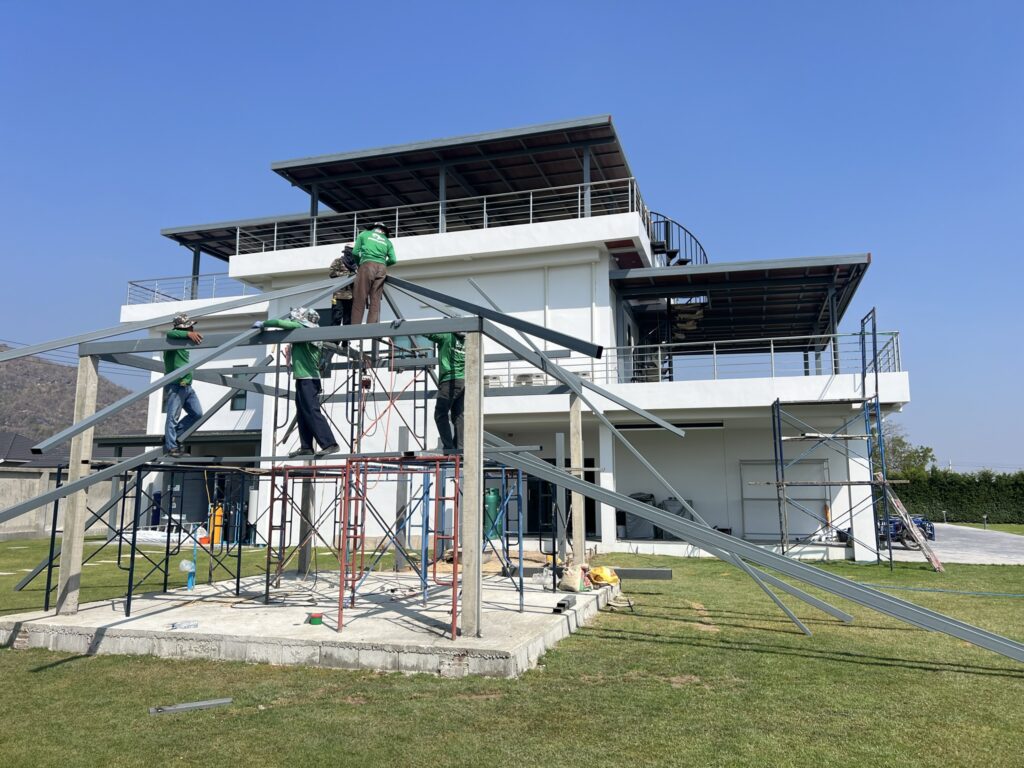
For the roofing material, the team installed a PU foam metal topping sheet, with foam surface on the underside (info on method here).
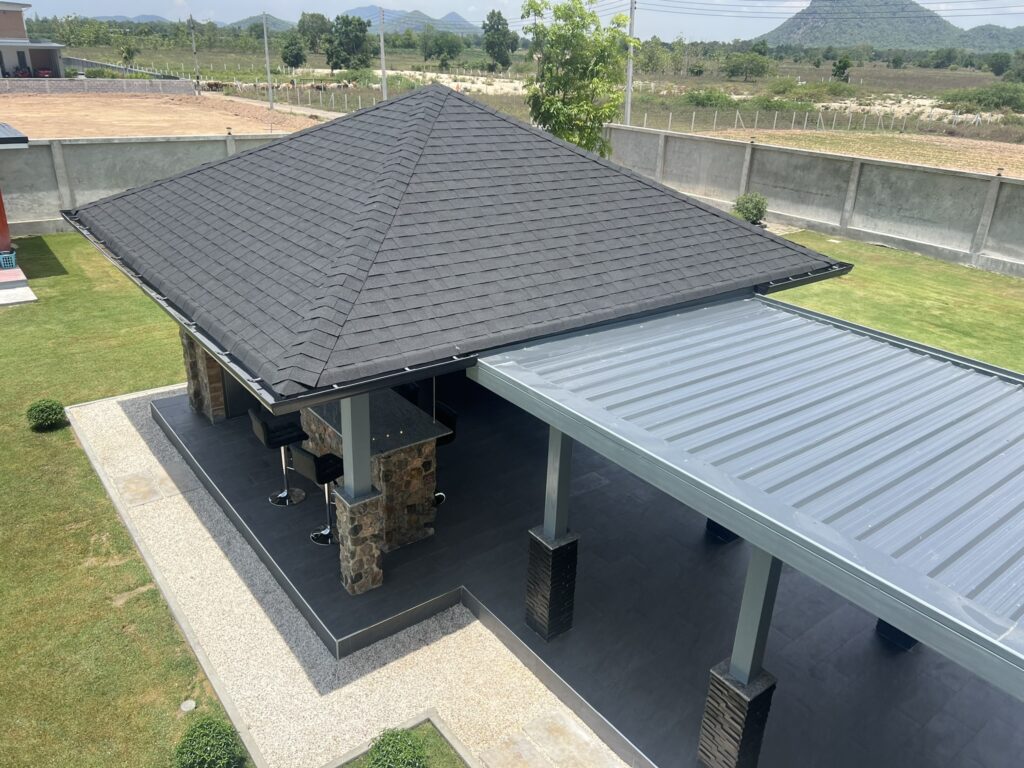
PU Foam insulation helps protect structure roofs from corrosion and rusting. Because of its closed-cell chemical structure, it can prevent moisture from the atmosphere to create rust on our metal sheets. Its structure is homogeneous, and neither air nor humidity can stay on the metal sheet surface. So from this benefit, it helps to eliminate the chances of corrosion or rusting.
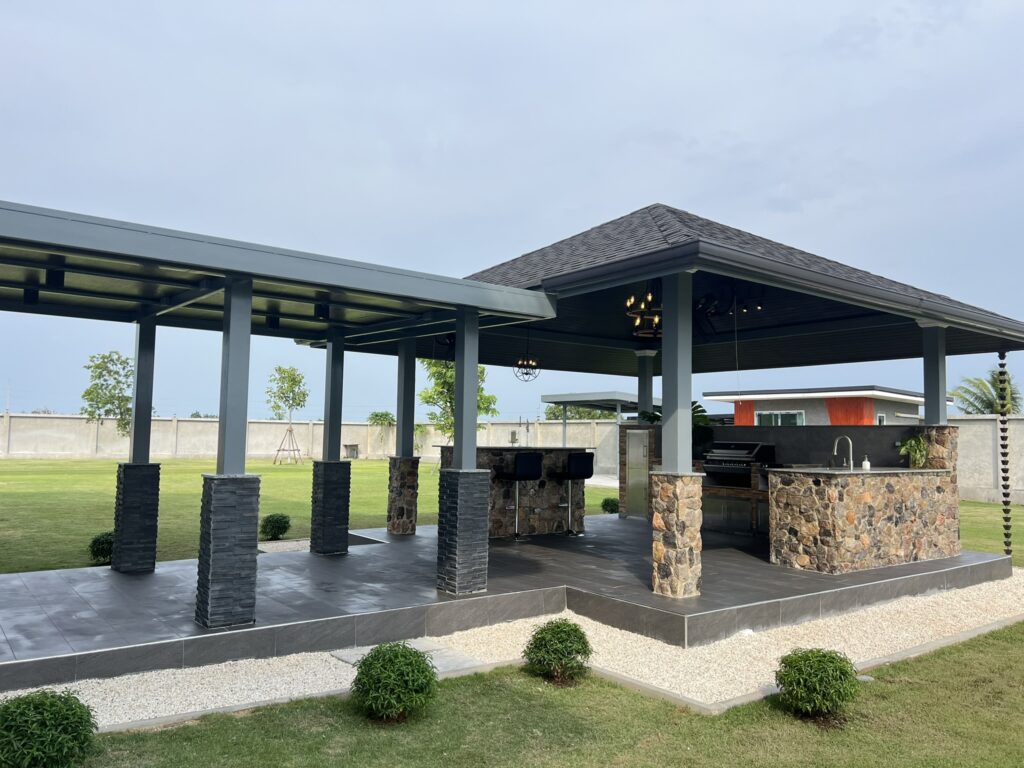
The final *covered roof* has really helped to open up key areas of the home, two large exterior bedroom terraces, plus the main roof, accessible via a steel spiral staircase.
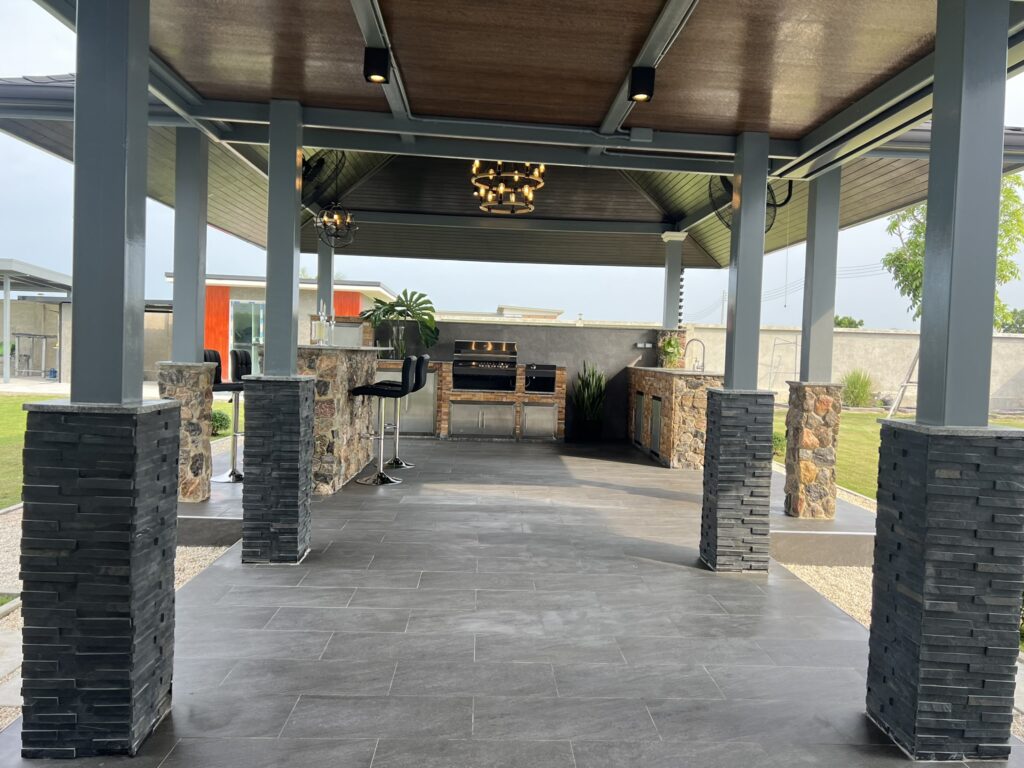
Once upstairs on the top roof, the views of the surrounding countryside are simply amazing, they alone have offered a whole new dimension to the home, and the incoming breezes are almost constant and make the top roof in particular a refreshing space.
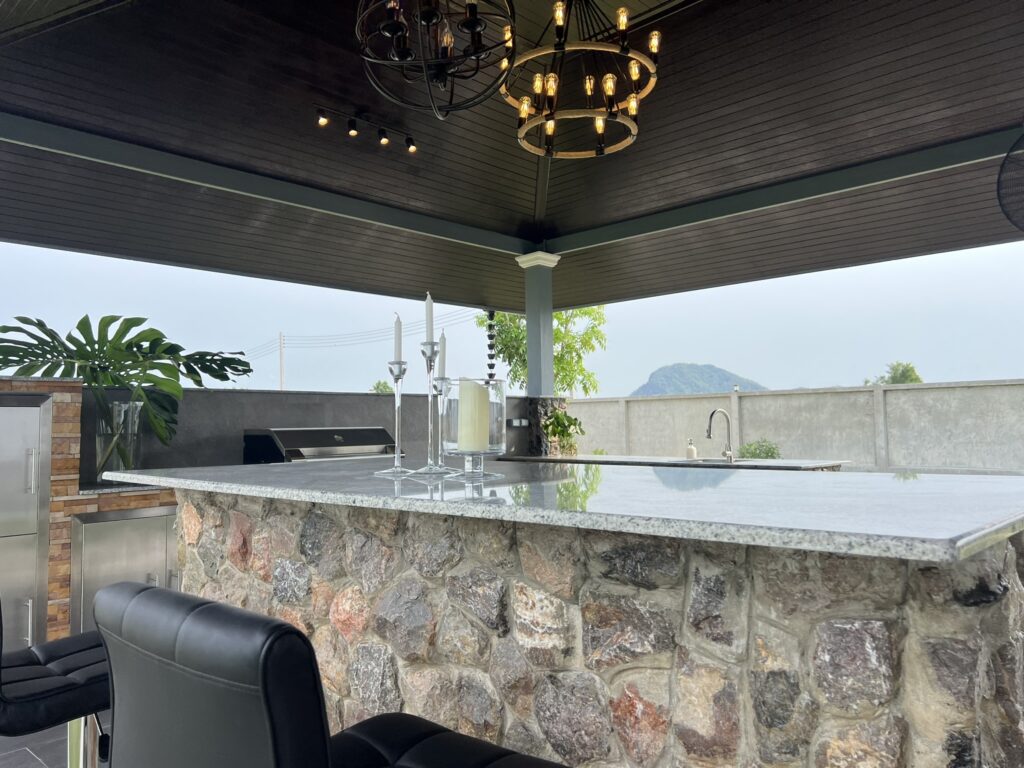
The exterior look of the home overall we feel has improved too, making the home itself bigger and more impressive. The covered roofs have not just adding more accessible space, but a unique viewing area, which can be enjoyed at any time and by many people!
Construction of a large outdoor BBQ Sala
Alongside the roof work, the team got to work on the Construction of a large outdoor BBQ Sala. In the initial home, there was no BBQ area planned, and as BBQ was a huge hobby of the owner, this had to be solved !

The garden itself is large, sitting on a 3 rai plot, therefore the sala needed to be of good size in order to scale nicely with the surrounding garden. The team designed a 6m tiled covered walkway, leading from the main kitchen, out into the new sala area.
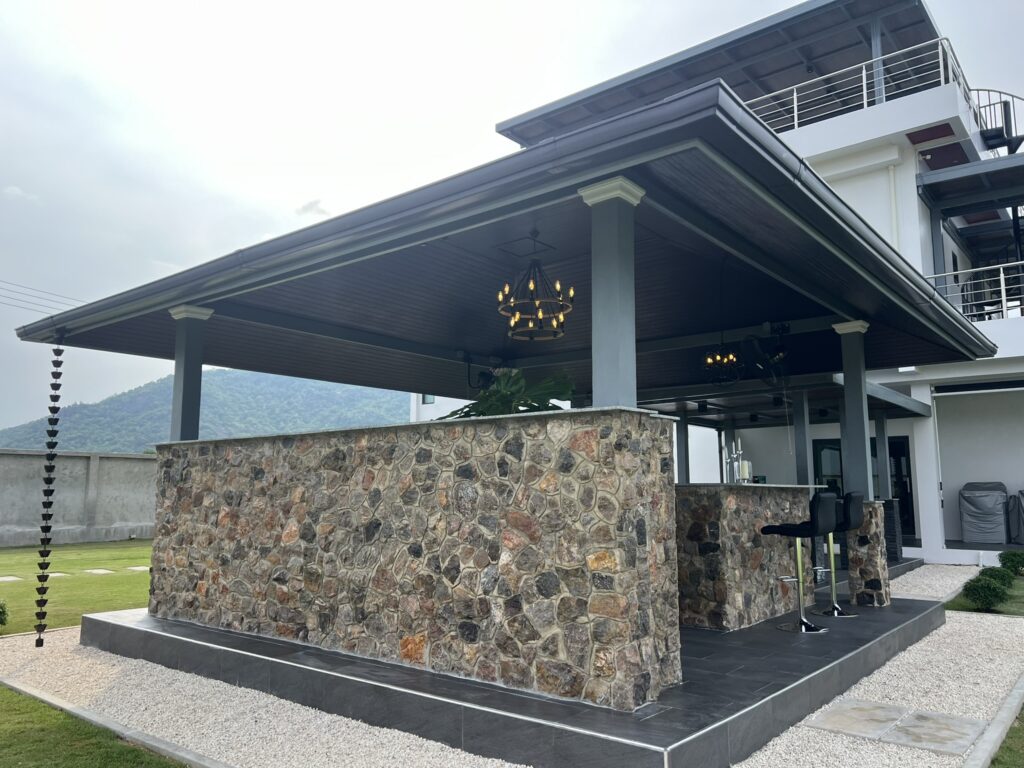
Inside the good sized area of over 35 SQM, you would find a stone cladded bar area, housing a fitted BBQ, sinks, and lots of cupboard space. A dining table made with granite top and bar chairs would be close by to the bar. The perfect space for having a glass of wine and cooking whilst cooking some sumptuous steaks!

High ceilings are area decorated with a painted, composite wood board roof, resistant to weather and termites, with a series of trained fans pointed towards the BBQ and sitting areas, plus extensive network downlights.
At Thai Garden Design we love to listen to our customers ideas, understanding them, drawing and designing them, and bringing them into reality. We are getting more and more requests for these customized outdoor areas, so whatever it is your thinking, you can try us. We can help bring your tropical garden dreams to reality.

