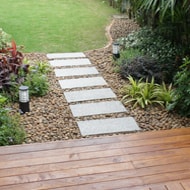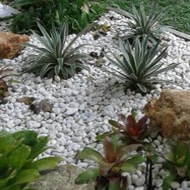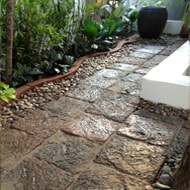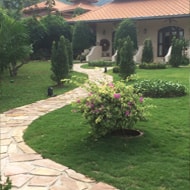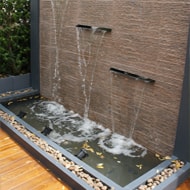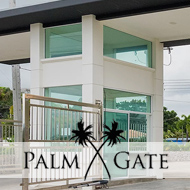This garden plan can be applied to many urban residences within Bangkok housing estates or urban residential spaces. Typically, the house takes up the main portion of available space, with the garden running around the sides and front of the property.
Landscape Key
1. Overhead lean-to pergola (attached to house) over stone terrace
2. Wooden bench seating and planters / pots
3. Wooden Decking at doorways / entrances to house
4. Pebble gardens with water pots and ornaments
5. Natural stone BBQ terrace at front fence
6. Stepping stone pavers across pebbles
Overview
 Perhaps beforehand, the garden had some basic planting, pathways and maybe a tiled terrace. This new plan represents a complete overhaul of the style and look of the garden. The combination of timber (either imitation or real) and stone pavers, terraces and river pebbles, with new planting creating a natural and ‘finished’ feel in the garden.
Perhaps beforehand, the garden had some basic planting, pathways and maybe a tiled terrace. This new plan represents a complete overhaul of the style and look of the garden. The combination of timber (either imitation or real) and stone pavers, terraces and river pebbles, with new planting creating a natural and ‘finished’ feel in the garden.
For a relatively small space, the design also offers plenty of opportunity to relax outside, tempting the house occupants ‘into the garden’, rather than leaving the outside as a ‘wasted area’.
The main seating space therefore would likely be the stone terrace, covered by a pergola, which has the added advantage of having lighting, cooling fans and sockets for laptops or mobile phones. The terraces at the front also offer outdoor recreation, but in a more sociable way with a BBQ terrace and wooden decking for standing or eating.
 The new garden design would also come complete with new planting, trees and foliage, which could be advised on and listed separately.
The new garden design would also come complete with new planting, trees and foliage, which could be advised on and listed separately.
If you are currently located in Thailand and would like help with your garden landscape, www.thaigardendesign.com offer a full design service, with full quotation and installation for all elements.
Email ben@thaigardendesign.com if you are interested in improving your Thai garden.
Interested in having your Garden designed by us? No matter where you are in the World? Check out our online garden design services at the link below…


